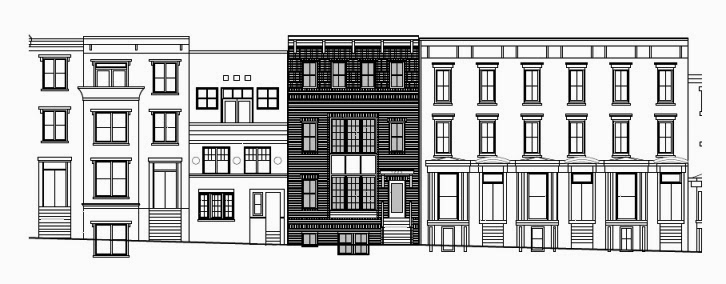New Condo Proposed for 1225 10 Street NW
Update 2/25/2014: Content (link)
Excellent report on the current status of this planned condo.
"A committee of Advisory Neighborhood Commission (ANC) 2F/Logan Circle has sent the team planning to develop the vacant lot at 1225 10th Street NW back to the drawing board. At its February 19 meeting, the Community Development Committee (CDC) said the current design for a new four-unit condo, tentatively approved by D.C.'s Historic Preservation Review Board (HPRB), was unacceptable. The committee's recommendations were in contradiction of the HPRB's recommendations. The owners, architect, and developers are left to find a solution which pleases both parties.".....
Source: shortarticlesaboutlongmeetings...link
Original Post:
Today, (Wednesday 19th February) ANC 2F (CDC) will review a new, proposed condo building planned for 1225 10th Street NW. The meeting will review the proposed building facade (primarily) that will 'fill-in' a vacant lot.
Below are the developers discussion points for the agenda/presentation for tomorrows meeting;
More to come on this following this evenings meeting.......
Excellent report on the current status of this planned condo.
"A committee of Advisory Neighborhood Commission (ANC) 2F/Logan Circle has sent the team planning to develop the vacant lot at 1225 10th Street NW back to the drawing board. At its February 19 meeting, the Community Development Committee (CDC) said the current design for a new four-unit condo, tentatively approved by D.C.'s Historic Preservation Review Board (HPRB), was unacceptable. The committee's recommendations were in contradiction of the HPRB's recommendations. The owners, architect, and developers are left to find a solution which pleases both parties.".....
Source: shortarticlesaboutlongmeetings...link
Original Post:
Today, (Wednesday 19th February) ANC 2F (CDC) will review a new, proposed condo building planned for 1225 10th Street NW. The meeting will review the proposed building facade (primarily) that will 'fill-in' a vacant lot.
 |
| Rendering of the Street-scape including proposed structure |
The developer is Philip Simon (as) S2 Development LLC and the architect
is Shawn Buehler of Bennett Frank McCarthy Architects. It should be noted that the developer/architect has been
working closely with HPRB.
Below are the developers discussion points for the agenda/presentation for tomorrows meeting;
 |
| Close up of rendering with explanation |
GENERAL PROJECT DESCRIPTION
- New 3 unit condo building in place of two previously demolished row houses
- Existing carriage house to remain as 4th dwelling unit
- Open space between buildings to be retained as courtyard
- Lot is 3573 sq ft
- Zoning administrator has determined that 4 dwelling units are allowed
- Total lot coverage is limited to 60%
- Building height limited to 40’
- We are working with Brendan Meyer(at HPRB) to address historic staff concerns
- Proposed building based on apartment house precedents in immediate context
- Will reduce appearance of meters and utilities from the public right of way
- All interior vents will be run to rear facade
- 3 stories and cellar (39’6” tall from curb)
- (1) 1 story cellar unit, (2) 1.5 story “piggy back” units on top 3 floors
- Attractive brick street facade with articulated basement and attic floors
| The current space, with carriage house at rear |
.jpg)

Comments
Post a Comment